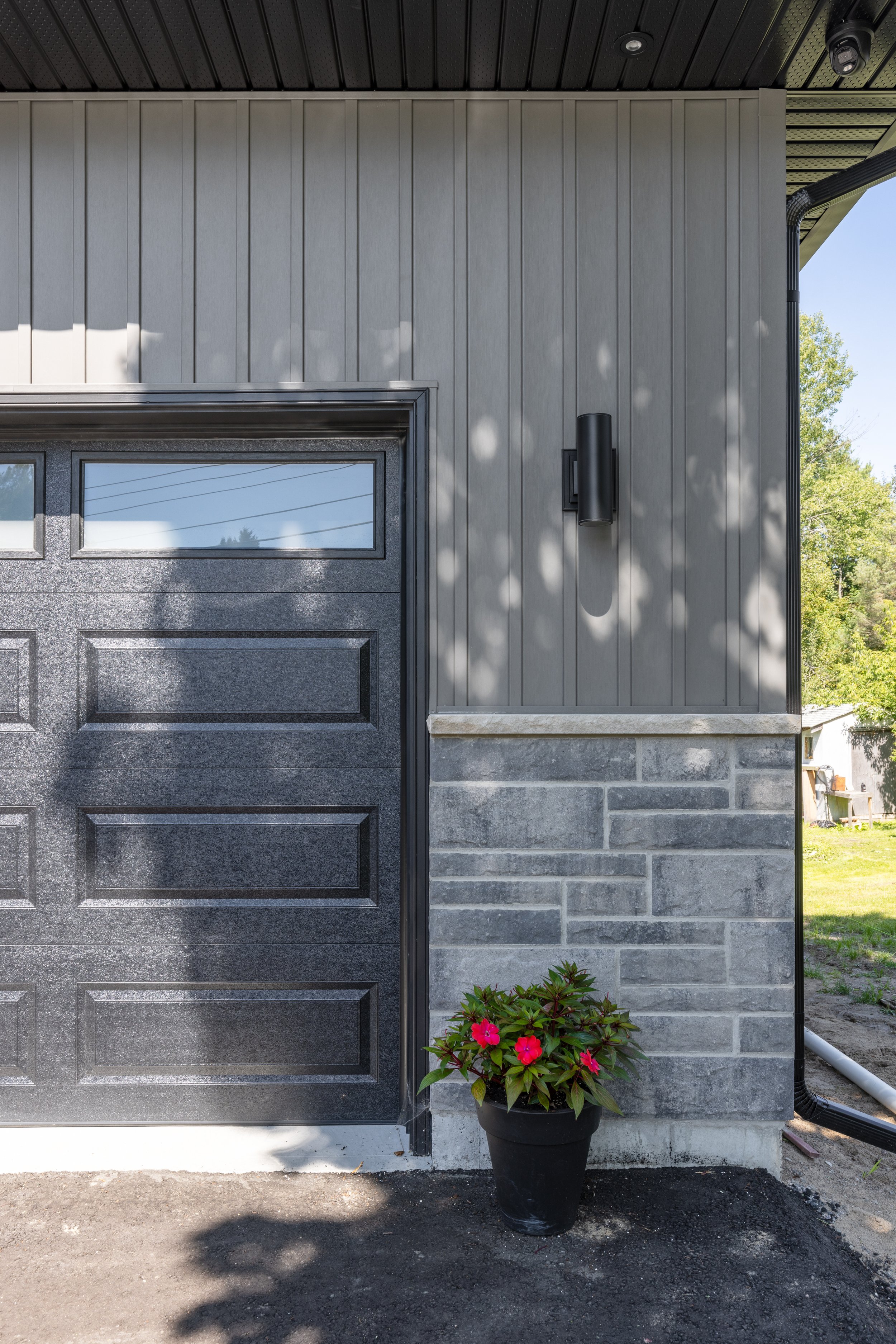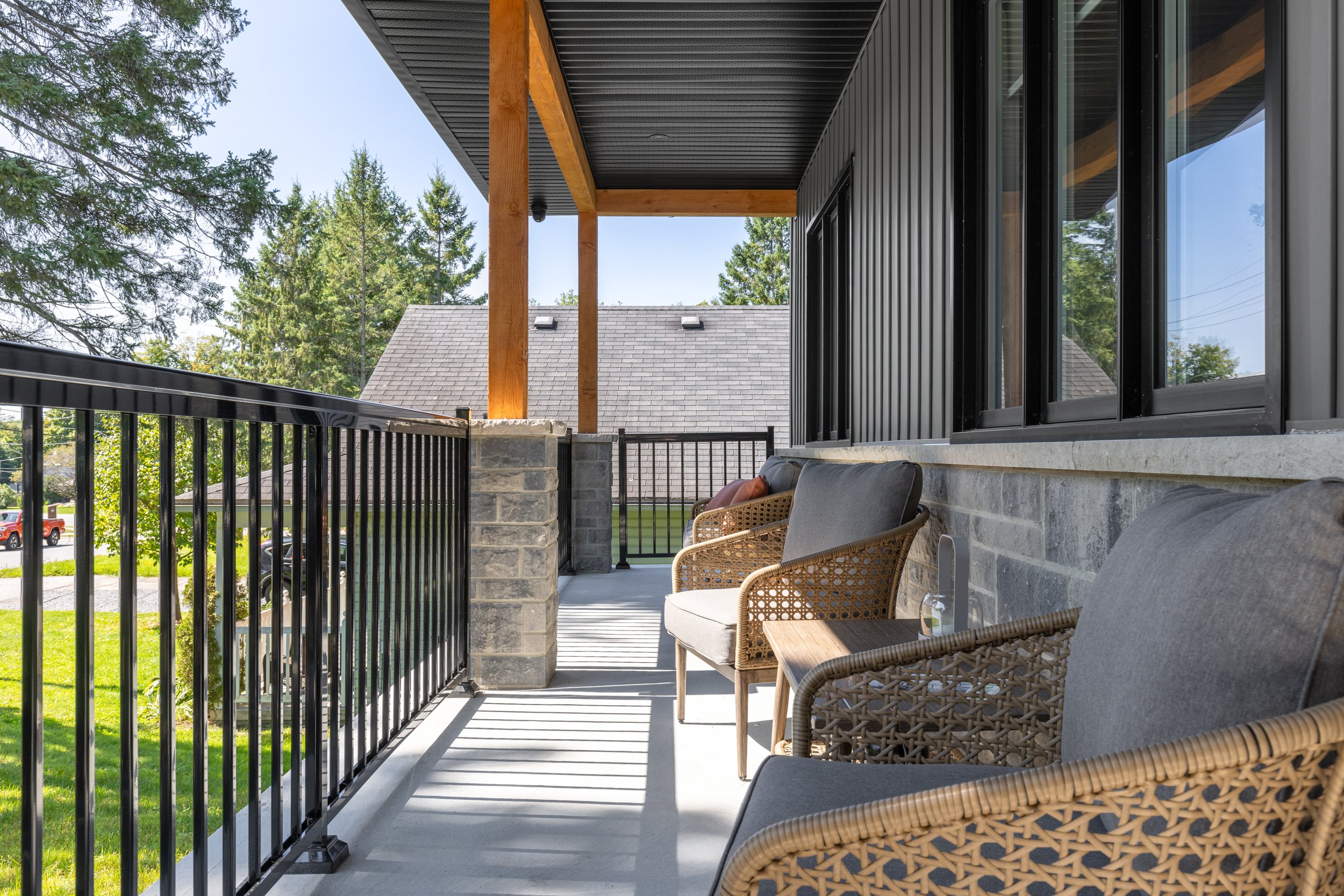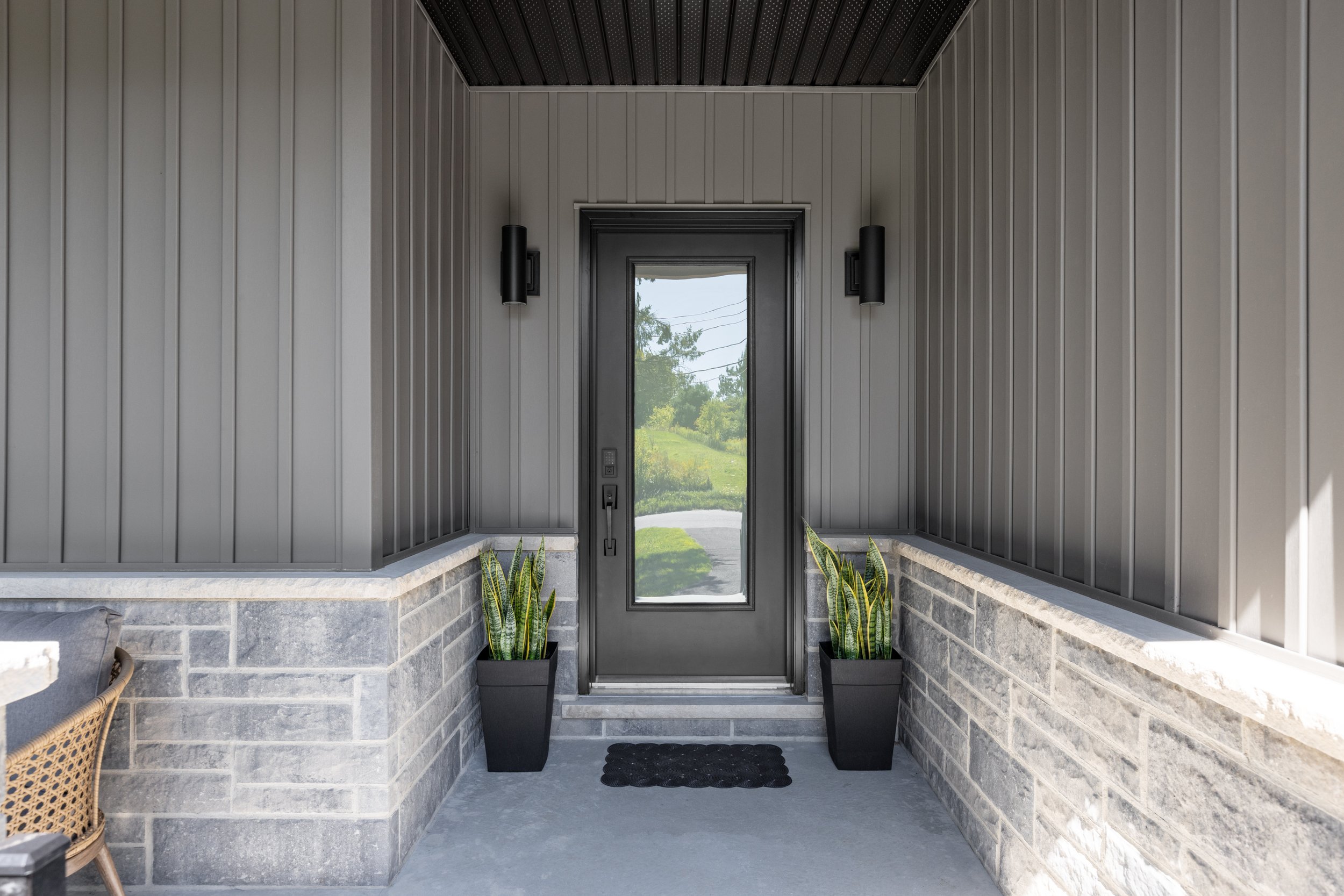
Woodchester Avenue
Bracebridge, ON
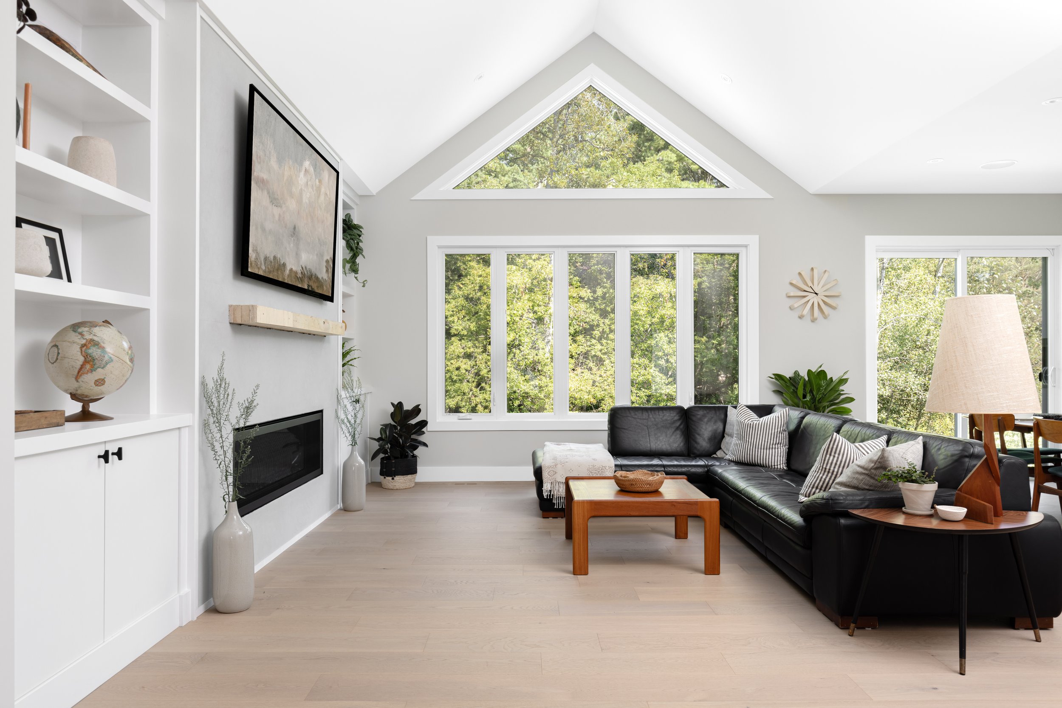
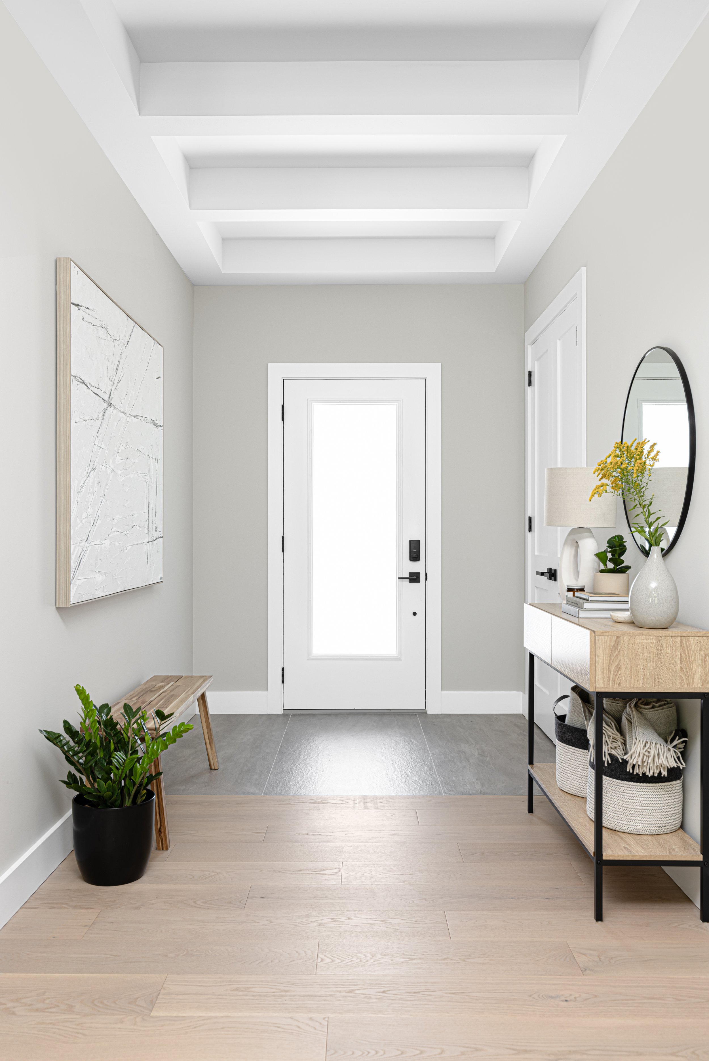
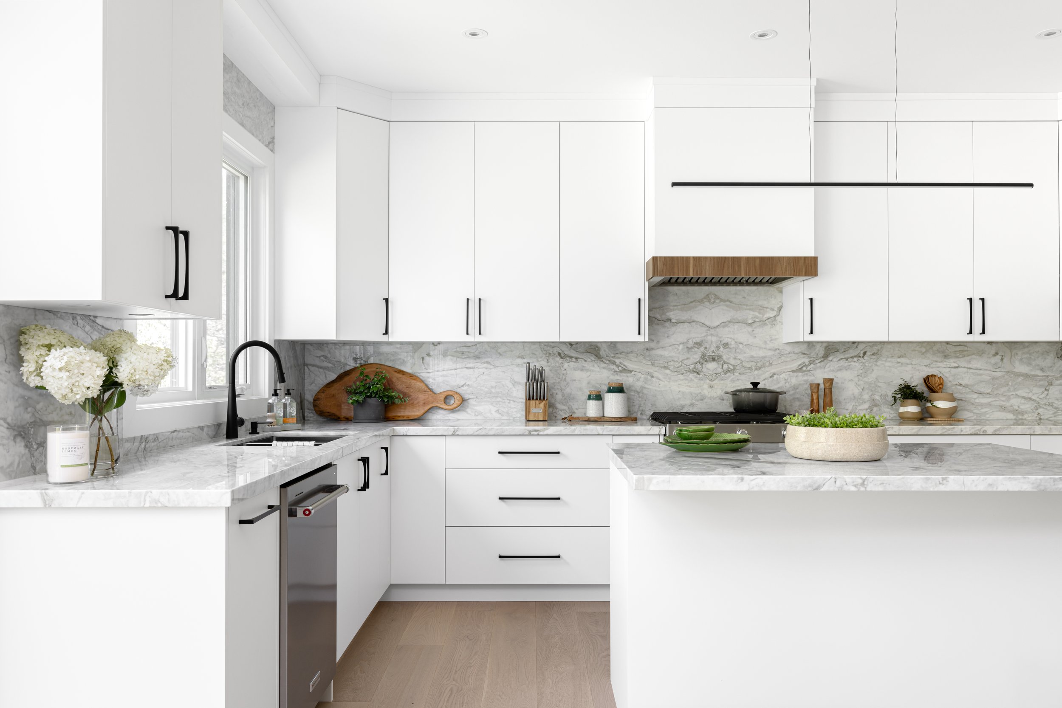








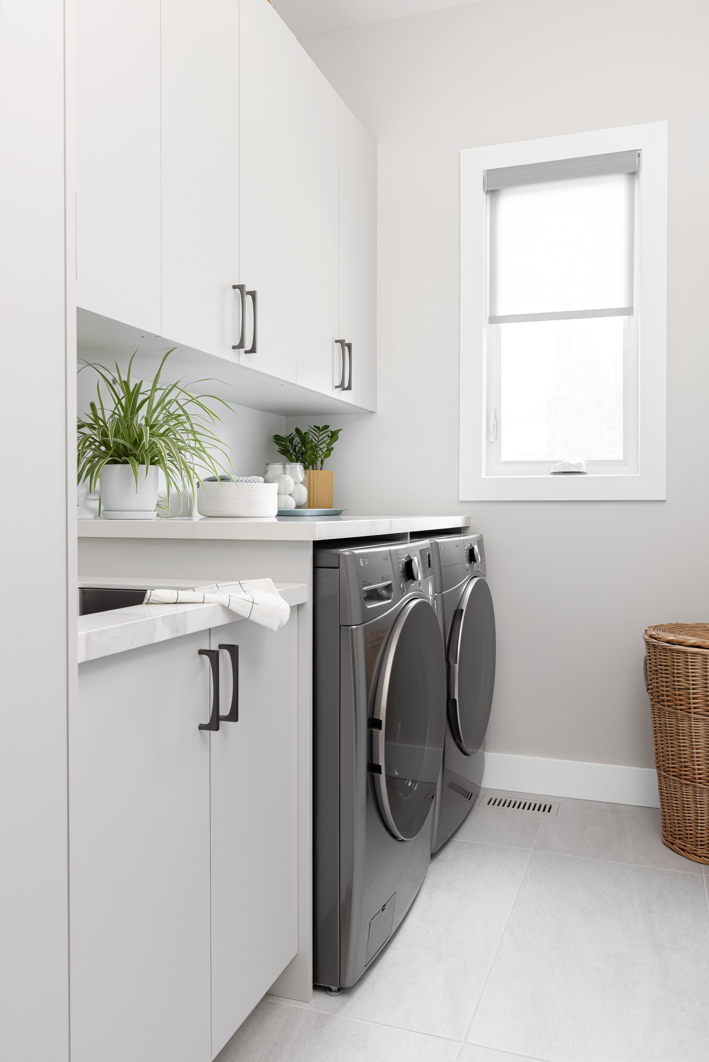
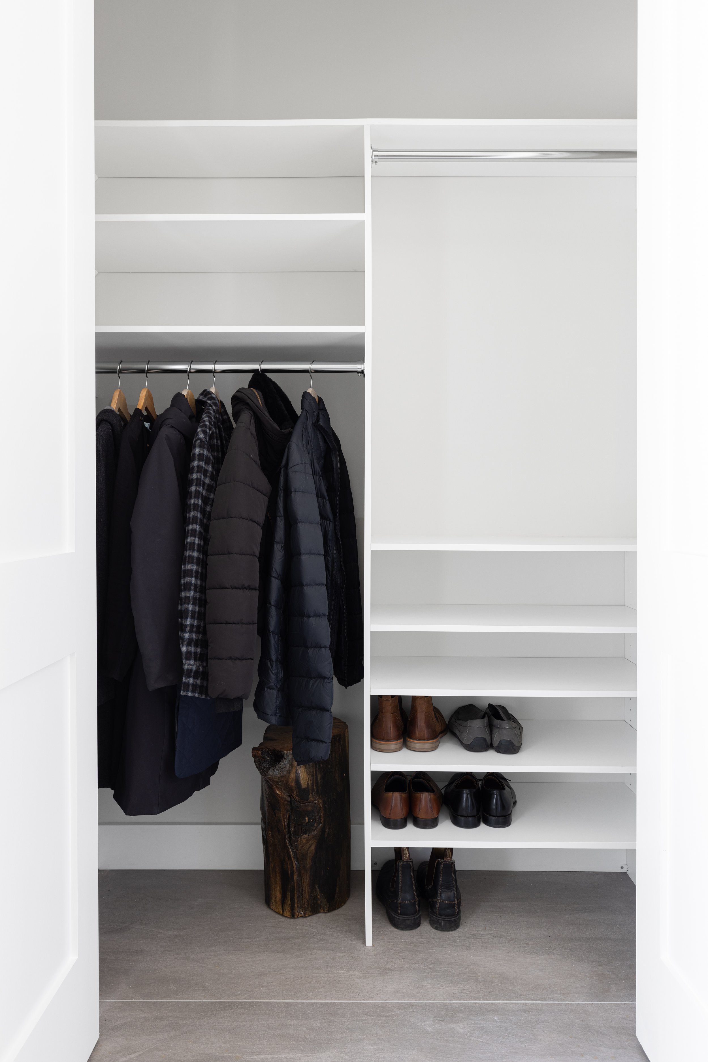


Woodchester Avenue - Project Highlights
This bungalow design features an open plan concept in the main living area, with a large apex window and a high vaulted ceiling making it feel extra spacious and bright. It has three large bedrooms on the main floor. The master bedroom is complete with a custom walk-in closet and a stunning master ensuite with a curbless shower. The lower level is a full walkout, to use as extra living space for the whole family or to provide additional income. The outside of the house features a concrete covered porch, a large back deck, a spacious two car garage and a four car paved driveway.
Unique custom features of this home design include 9’ ceilings throughout the house with oversized solid panel doors. Engineered oak hardwood flooring is laid throughout the home. There’s a full custom kitchen complete with stunning marble countertops and stainless steel appliances. Custom closets were designed for each bedroom, as well as the laundry room and the entryway. The house also has lots of additional features such as a central vacuum, a generator, an electric car charger and it is fully wired for a security alarm monitoring system.
Providing access to the best industry tradespeople and suppliers, Marksman Construction can help you turn your custom home vision into a reality, or work with you to renovate your existing home to meet it’s fullest potential.
